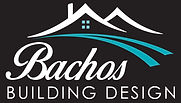
The Process
Whether you know what you want or just have an idea, we can guide you through the entire process.
It’s a good idea to bring some of the following to your first meeting with us:
-
Wish list or personal requirements
-
Sketches of layouts
-
Photos or magazine clippings
-
Any furniture sizes that need to be accommodated for
-
An approximate budget
-
The address and dimensions of the property

STAGE 1 - PLANNING
-
Meet with you to discuss your ideas and potential design
-
Develop your project brief
-
Establish local authority regulations
STAGE 2 - INITIAL DESIGN
-
From your project brief we develop a concept design including 3D rendered images, site plan, floor plan and elevations
-
Customer feedback and discuss any alterations
STAGE 3 - CONCEPT DEVELOPMENT
-
Respond to customer feedback and make any alterations.
-
Finalise the concept design
-
Engage consultants where necessary
STAGE 4 - WORKING DRAWINGS
-
Prepare working drawings
-
Present plans to customer for review and alterations
-
Final modifications are made
-
Obtain Structural Engineering certification and Energy Efficiency report where necessary
STAGE 5 - FINAL PLANS
-
Present customer with final documentation for submission to the local council

